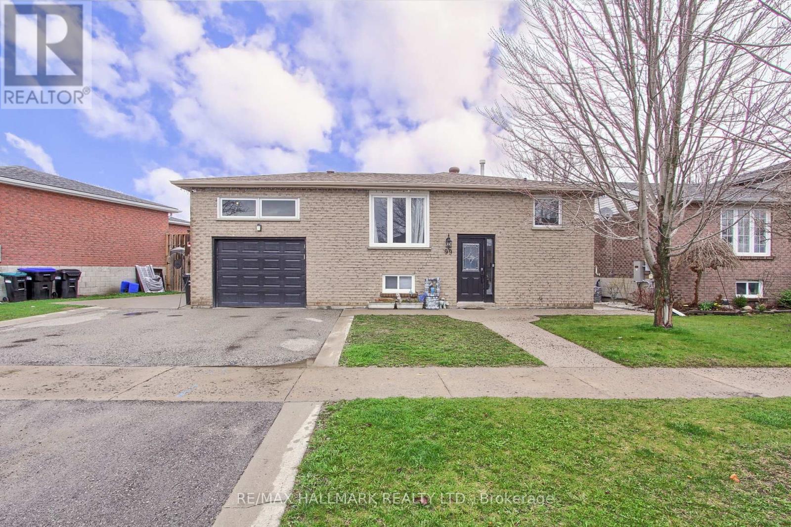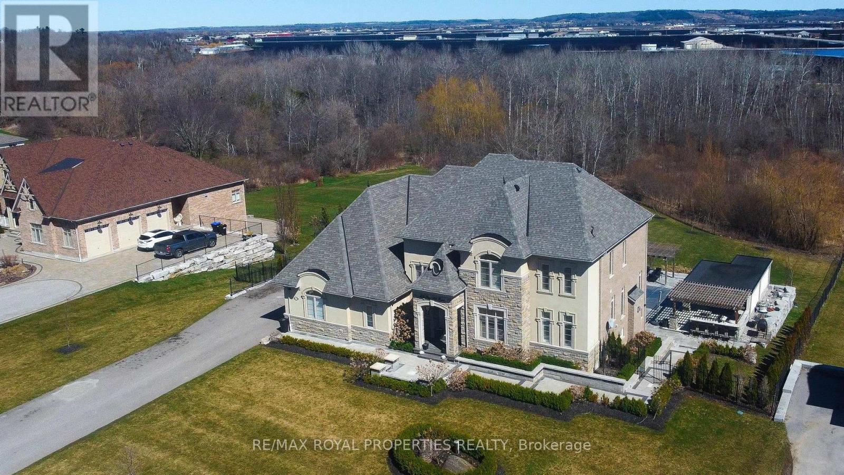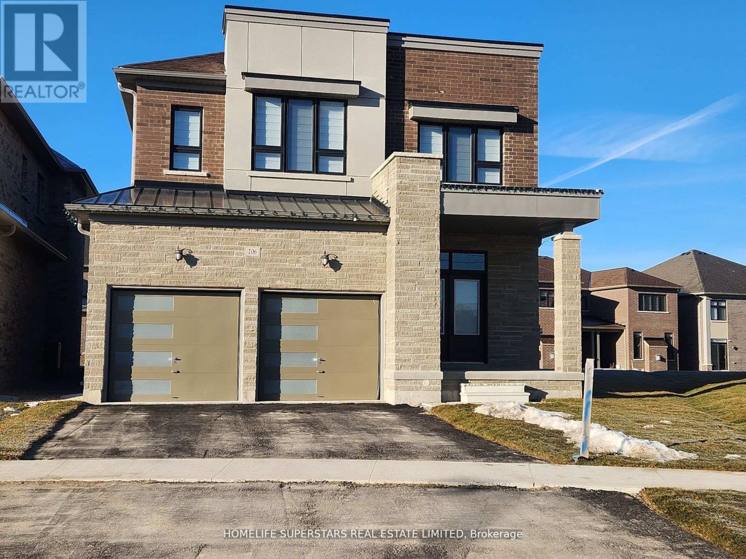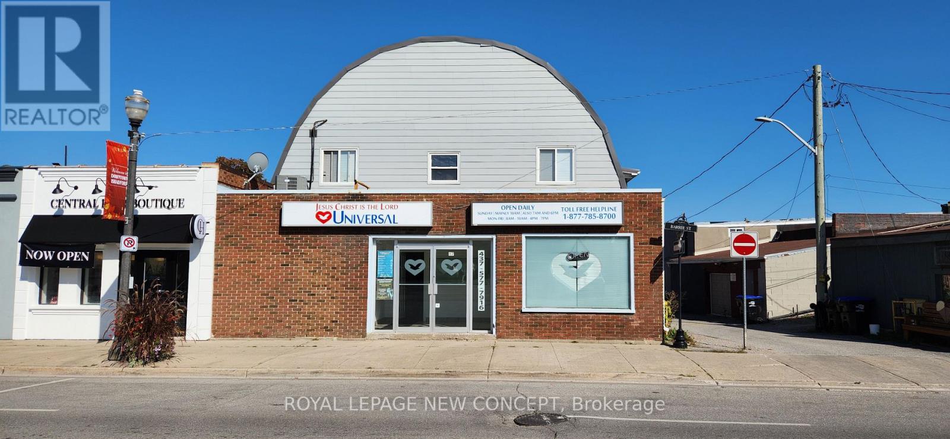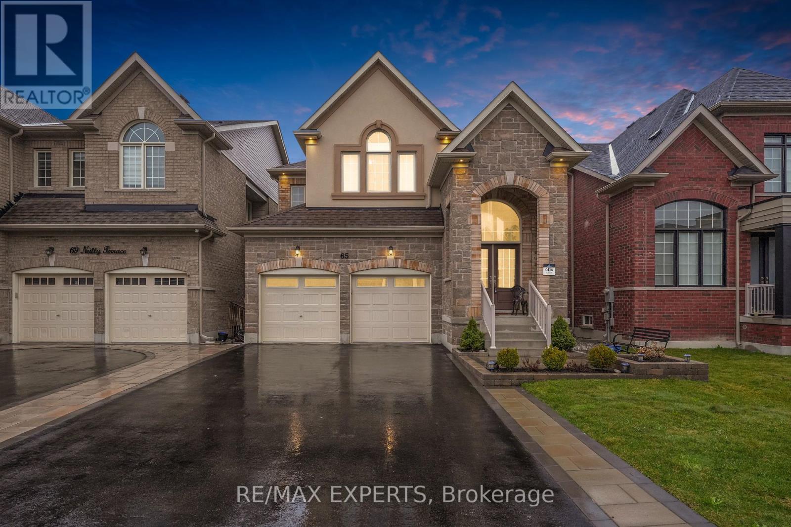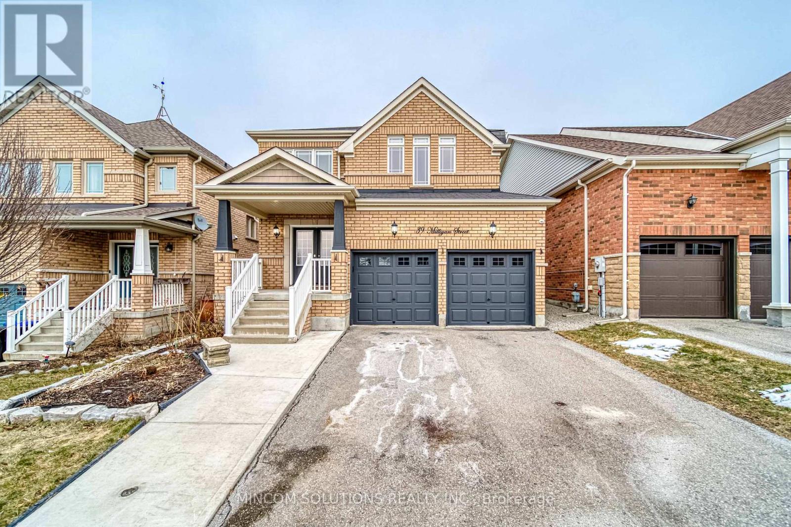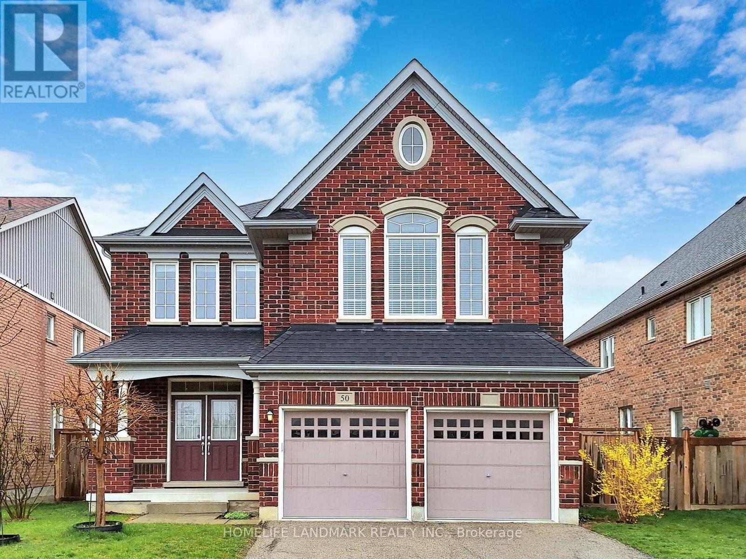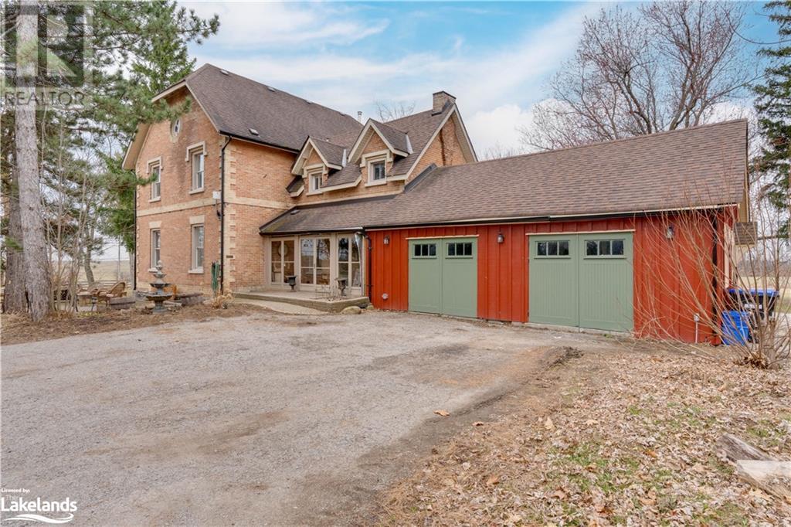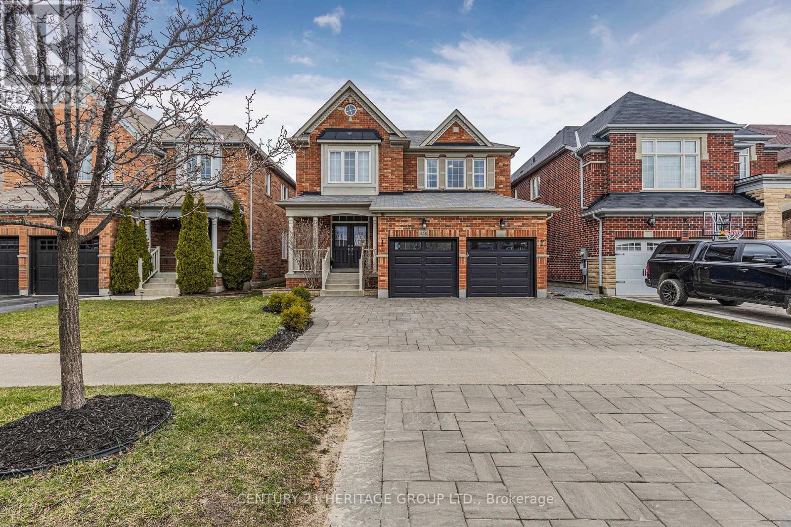Bradford West Gwillimbury, a town in south-central Ontario, in the County of Simcoe in the Toronto Census Metropolitan Area on the Holland River. West Gwillimbury takes its name from the family of Elizabeth Simcoe, née Gwillim.
The former Town of Bradford was amalgamated with portions of the former Townships of West Gwillimbury and Tecumseth to become the Town of Bradford West Gwillimbury on January 1, 1991.
Holland Marsh, a region of #9 humus soil, is located partly in Bradford West Gwillimbury. The town, along with the Township of King is the governing body responsible for the maintenance of the drainage system of this source of Canada’s produce supply. In 2007 a Holland Marsh Drainage System Joint Municipal Board was created in response to a crisis of maintenance of the Holland Marsh Drainage System.
The Holland River flows through the middle of the southernmost Holland Marsh polder and eventually flows out to Lake Simcoe. Geographically, the area is north of the Oak Ridges Moraine.
Source: Wikipedia
$1,429,900
- 4
- 4
42 HODGSON RD Bradford West Gwillimbury Ontario L3Z0V5
Rarely Available. 45 Foot Wide Lot Sunny West Facing Backyard With Newly Customized Kitchen Containing An Enormous Island Perfect For The Family Or Entertaining A Large Dinner Party, Endless Counter Space & Cabinets. This Modern Colour Scheme Has A Flawless Open Concept Design, Glass Wine Cellar, Rich Hardwood On Main, Designer Paint, 9 Foot Ceilings, Glass Shower In Primary Bedroom W/5 Pc Ensuite... Read More$1,049,000
- 3+2
- 3
99 ONDREY ST Bradford West Gwillimbury Ontario L3Z2X1
*Wow*Absolutely Stunning Raised-Bungalow Located In A Fabulous Established Neighbourhood Close To All Amenities*Situated On A Premium Wide Lot With 67 Ft Frontage, Premium Double Driveway & Premium Walkout Basement*Fantastic Open Concept Layout Perfect For Entertaining Family & Friends*Bright & Airy Ambiance Boasting A Cathedral Ceiling Foyer, Wrought Iron Pickets & Hardwood Floors On Main*Gourmet... Read More$2,750,000
- 5
- 4
153 PINE HILL RD Bradford West Gwillimbury Ontario L3Z0H1
Shires Estates Home On A Stunning 151 Ft Wide Lot approx. 1 Acre land In A Private Enclave. With +4088 above ground Sq Ft Of Living Space plus unfinished basement 2116 sf space. The Coffered Ceilings Or Waffle Ceilings With Luxurious Baseboards Accented With Pot Lights Throughout. An Elegant Space Perfect For Receiving Guests & Entertaining On A Large Scale With Multiple French Doors Leading To A... Read More$1,199,000
- 3+1
- 4
355 LANGFORD BLVD Bradford West Gwillimbury Ontario L3Z0P7
AMAZINGLY CLEAN, MAINTAINED WELL HOME WITH HIGH END FINISHES. OPEN CONCEPT HOME WITH LARGE LIVING ROOM, BREAKFAST NOOK WITH VERY NEW APPLIANCES AND WALKOUT TO SPACIOUS BACKYARD. CONVENIENTLY LOCATED IN GREAT NEIGHBOURHOOD CLOSE TO SCHOOLS, PARKS, GO TRAIN, & SHOPPING. **** EXTRAS **** S/S FRIDGE, S/S STOVE, S/S DISHWASHER, WASHER/DRYER. (id:9453)... Read More$1,099,990
- 4
- 4
106 FERRAGINE CRES Bradford West Gwillimbury Ontario L3Z4K2
One of a kind 2888 sq. ft. home - as per builder's plan. Thousands spent on upgrades! Beautiful 9' ceilings and 8' trims on all levels including basement! Huge eat-in kitchen with ample storage space. Upgraded cabinetry and quartz counters throughout the house. Gorgeous dining and living areas. Spacious bedrooms, each with its own walk-in closet. Jack-and-jill ensuite boosts a larger shower and do... Read More$1
- 0
- 0
50 DISSETTE ST Bradford West Gwillimbury Ontario L3Z3G8
Spectacular site in the heart of Bradford. Approximately 1.5 acres across the street from the Go Train station. The Property is being offered and sold as is and simultaneously with 90 Dissette St for a totalof 5 Acres plus. Prime location and opportunity for future developments. **** EXTRAS **** Qualified Buyers and reasonable offers only please. Seller will have the sole and absolute discretion t... Read More$1
- 0
- 0
90 DISSETTE ST Bradford West Gwillimbury Ontario L3Z2A7
Spectacular site in the heart of Bradford. Approximately 3.8 acres across the street from the Go Trainstation. The Property is being offered and sold as is and simultaneously with 50 Dissette St for a total of 5 Acres plus. Prime location and opportunity for future developments. Qualified Buyers and reasonable offers only please. Seller will have the sole and absolute discretion toaccept or refuse... Read More$998,000
- 3+2
- 3
92 DEPEUTER CRES Bradford West Gwillimbury Ontario L3Z3A2
Welcome to this beautifully sun-filled raised bungalow 3+2 bedrooms and a serene backyard oasis on a quiet crescent. This home sits on a premium lot, offering a deep yard with a saltwater pool, creating the perfect retreat for relaxation or entertaining guests. Upon entering, you'll be greeted by high ceilings and an open-concept layout that highlights the spacious kitchen. Featuring a center isla... Read More$1,348,000
- 0
- 4
17 BARRIE ST Bradford West Gwillimbury Ontario L3Z2A9
Steady Income Commercial Property For Sale, It is located in the Bradford Downtown Core, Rare Find, Excellent Traffic Flows, Main Floor $3732/M + Hst,( Commercial Rent escalate every year by 4%) and Pays Own Utilities, Apartment 1-2Bedroom $1850/M, Apartment 2-2 Bedroom $1590/M(All inclusive, 2 Apartments Fully Renovated in 2017 with Separate Entrance, 2 Apartments are 1000 Sq.Ft. Each With 2 Bedr... Read More$1,440,888
- 4
- 3
65 NEILLY TERR Bradford West Gwillimbury Ontario L3Z4L1
Welcome To A Family Friendly Neighbourhood Boasting A Spacious 4 Bed, 3 Bath Home With A Beautiful Open Concept Design. This Meticulously Crafted Residence Comes With An Array Of Valuable Upgrades, Enhancing Both Style And Functionality. You'll Be Greeted By A Generously Sized Driveway, Perfect For Parking Up To 4 Cars, Along With Stunning Interlocking And Ample Exterior And Interior Pot Lights Th... Read More$1,199,900
- 4
- 3
39 MILLIGAN ST Bradford West Gwillimbury Ontario L3Z0A5
OUTSTANDING FERNBROOK HOME, DOUBLE DOOR ENTRY, LARGE FRONT VERANDA, THOUSANDS SPENT ON RENOVATIONS, POT LIGHTS THROUGHOUT, GLEAMING HARDWOOD, BRIGHT AND SPACIOUS FLOOR PLAN, WIDE OPEN EXTENSIVE FRONT FOYER & HALLWAY, GORGEOUS MODERN KITCHEN WITH QUARTZ COUNTERTOP, BREAKFAST BAR, MIRRORED TILE BACKSPLASH WITH INDIRECT LIGHTING BELOW KITCHEN CABINETS, OVERSIZED FAMILY ROOM OVERLOOKING DINING ROOM W... Read More$2,200,000
- 5+1
- 4
15 KATHRYN CRT Bradford West Gwillimbury Ontario L3Z3Z7
Fabulous Custom 5+1 Br home on 1.2 Acs in Golfview Estates. Built in 1991 with addition in 2006. 5 br home with many recent upgrades. W/O bsmt with 1+br apt with its own 25x23 garage with entry to lower level apt.Separate stacking laundry on lower level. In floor heating thru out all levels. Custom mudroom with built ins/coffee bar, laundry and pantry. Storage galore on both levels. Quartz count... Read More$1,490,000
- 4
- 4
50 CITRINE DR Bradford West Gwillimbury Ontario L3Z0T5
Famous Builder, Great Gulf Designed House On A Quiet Neighborhood in Summerlyn Village. Very Spacious And Great Layout! Total Size Above Grade 3,185 sqft(As Per Mpac), 9 Ft Smooth Finished Ceiling. Family Room with a double sided fireplace sharing with a Library Room. Gorgeous Hardwood Floors Throughout in main and 2nd floor. Double Oak staircases to 2nd floor. Panoramic View Overlooking Isabella ... Read More$1,899,000
- 4
- 3
3940 COUNTY ROAD 88 Bradford Ontario L3Z2A4
*OPEN HOUSE SATURDAY APRIL 20TH 2-4*Welcome To This Stunning 1860's Century Home Filled With Character and Historical Charm. As You Step Inside This Gorgeous Home, You Will Be Greeted With Original Pine Floors, Original Woodwork Throughout, Soaring Ceilings, Exposed Brick Accents, Wainscoting In Main Rooms and Exquisite Crown Mouldings That Exude Character At Every Turn. The Main Living Area Featu... Read More$1,298,800
- 4
- 5





